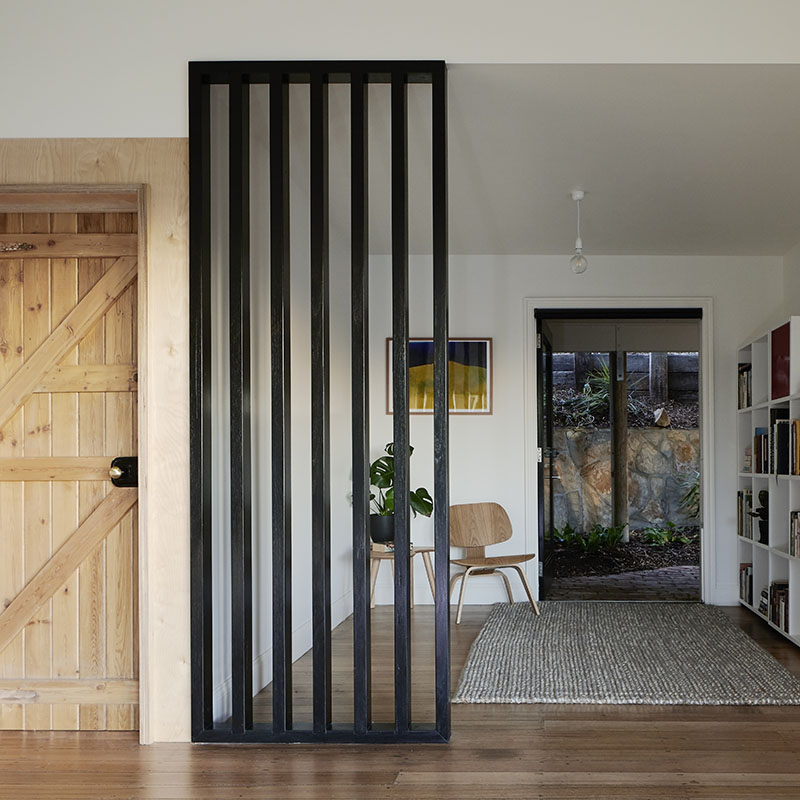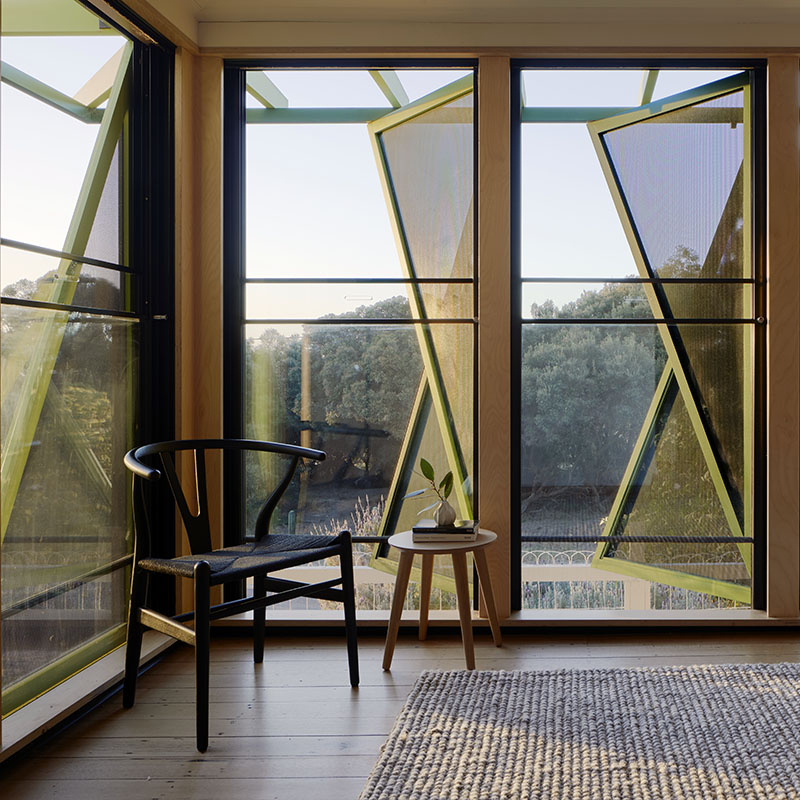GREEN SHUTTER HOUSE
BREAMLEA
Photographs | Tatjana Plitt
GREEN SHUTTER HOUSE
Green Shutter House is a little project to convert a dour old post office into a beach house. Double-blinded, high sill-ed windows and boxy rooms made the original house frustratingly closed to the great outdoors. A few simple changes have relaxed the house into the more laid-back pace of life at the beach.
It now catches the holiday vibes and opens itself to beautiful views over serene native wetlands as you listen to the muted roar of wild surf beaches from the dune behind. We like to think that it's finally found it's mojo as a sunny summer beach house.
THIS HOUSE IS FOR
🍹🌴 🤴 + 👸 🌴 🍹
BEFORE | Photo | OOF! architecture
DESIGN TEAM:
Architecture + Interiors: OOF | Fooi-Ling Khoo + Jack Wilkinson
Engineer: Andrew Cherubin & Associates
Building Surveyor: BSA Building Surveyors
CONSTRUCTION TEAM:
Builder | Mitty & Price Builders
Windows and Doors | Pickering Joinery
Joiner | Cab.Net Joinery
Plumber | Timothy Payne
Electrician | Thirteenth Electrical
AWARDS:
ArchiTeam Awards 2018 | WINNER | Residential Alterations
ARTICLES ABOUT GREEN SHUTTER HOUSE:
Houzz | Sticky Beak: Close-Up Views of Nature
Inhabitat | Bright Breezy Beach House
Architecture Victoria | Transform an Old Post Office
Dwell | An Idyllic Beach Retreat
The Design Files | Best in Resi Achitecture from 2018 Awards
Australian Architecture | Green Shutter House
Lunchbox Architect | Dour Old Post Office Finds Its Mojo
Architecture & Design | Converting an Old Post Office
ArchiLovers | Green Shutter House
archdaily | Green Shutter House
e-architect | Green Shutter House
MEDIA ENQUIRIES:
Please have a look on Bowerbird.io for more information about this project
GREEN SHUTTER HOUSE ON INSTAGRAM
GREEN SHUTTER HOUSE UNDER CONSTRUCTION
Photographs | OOF! architecture





























