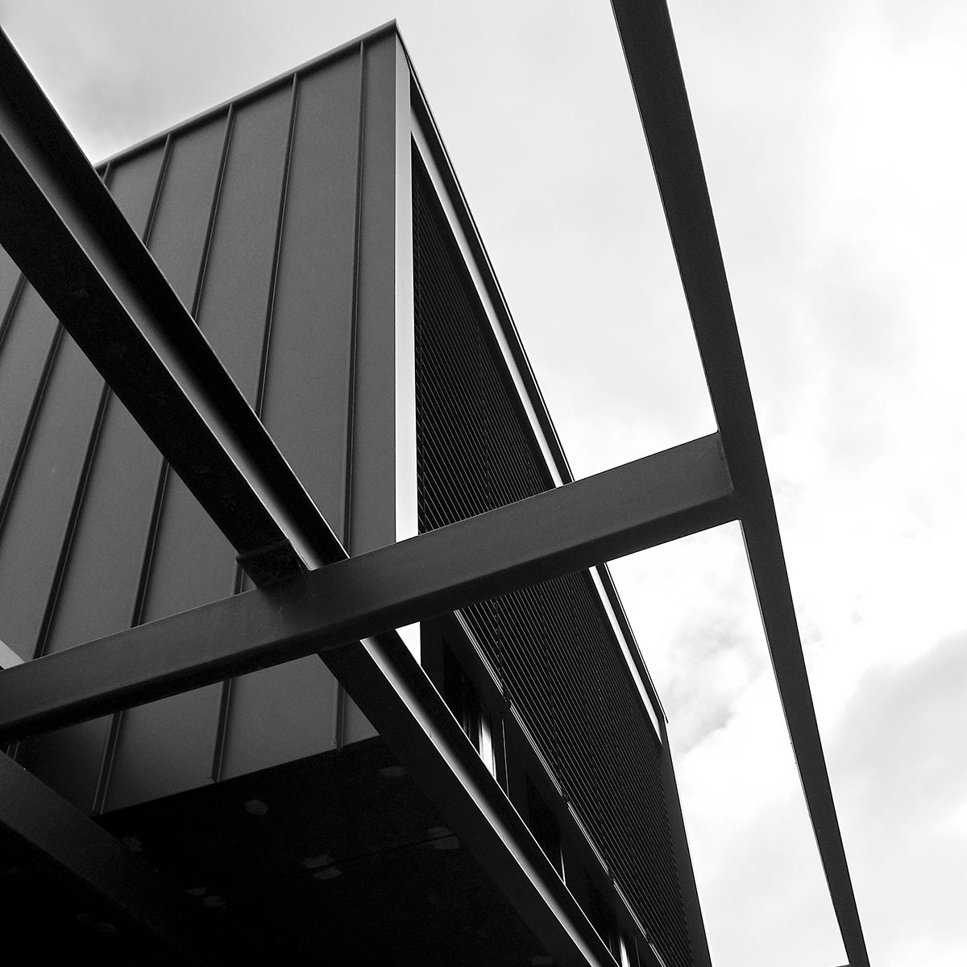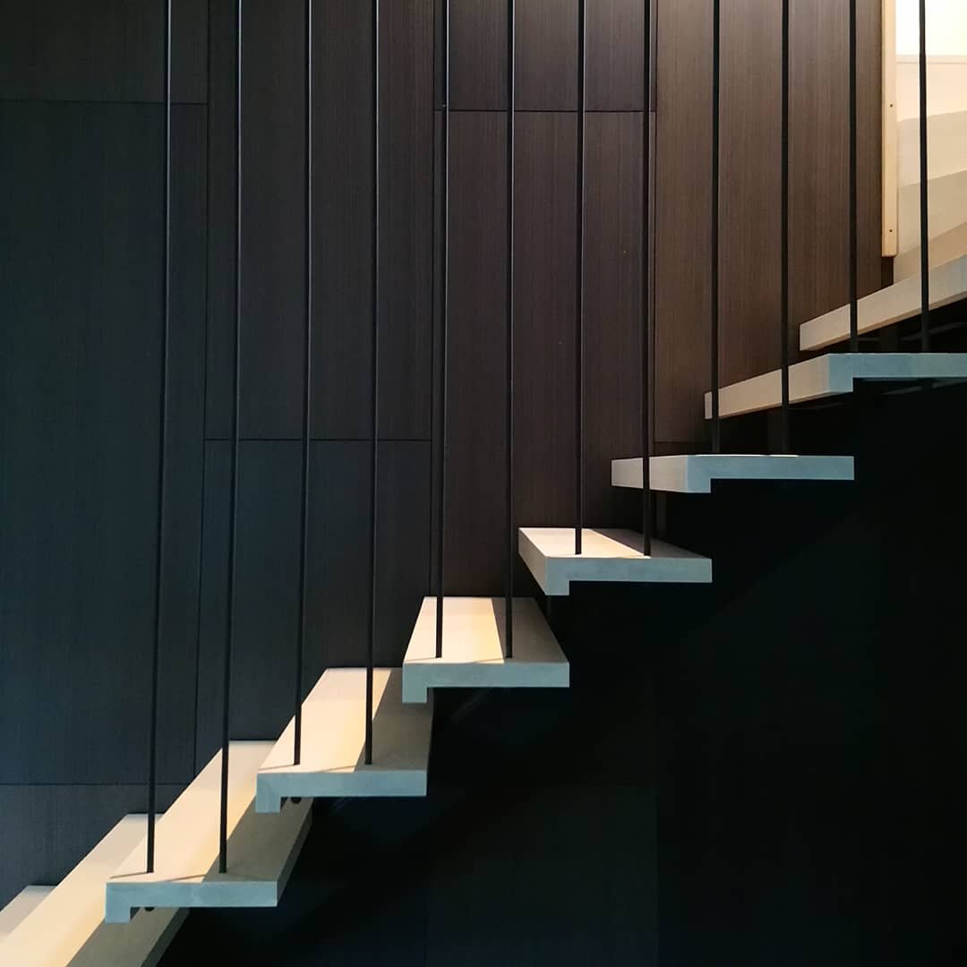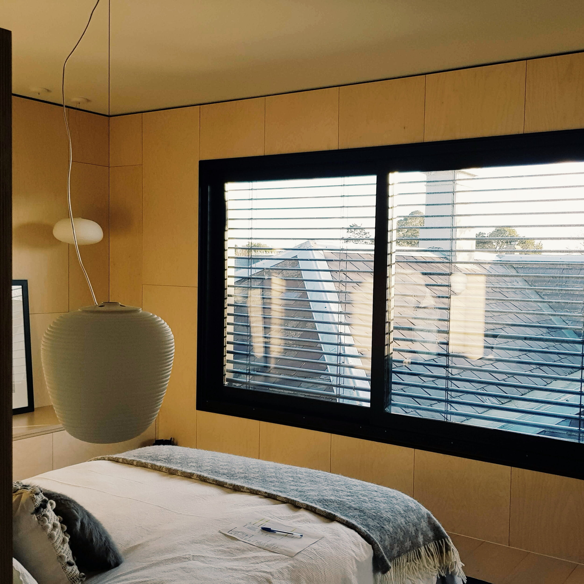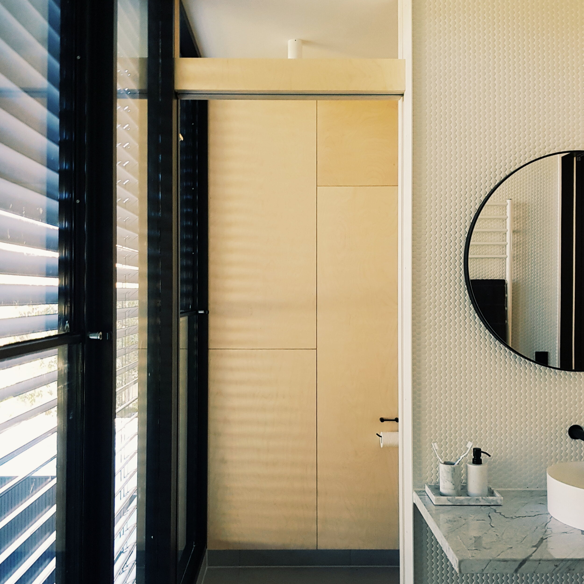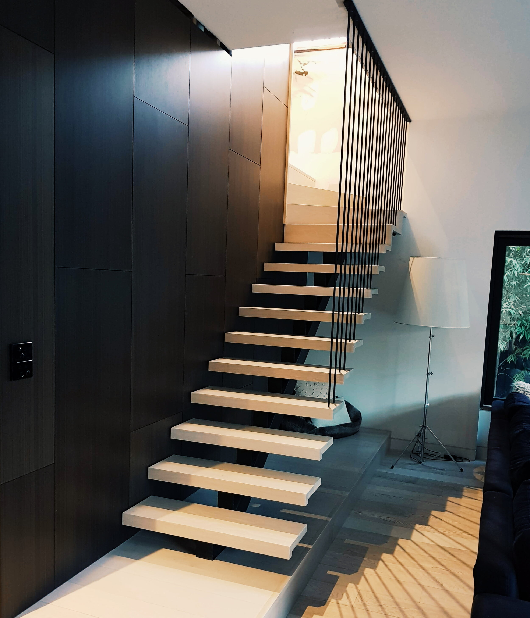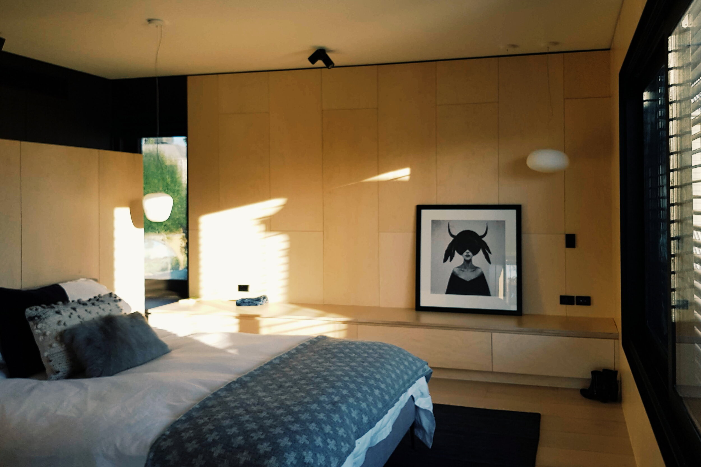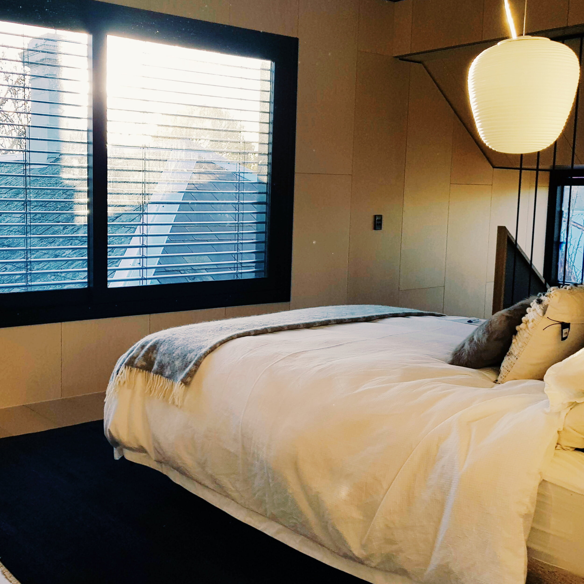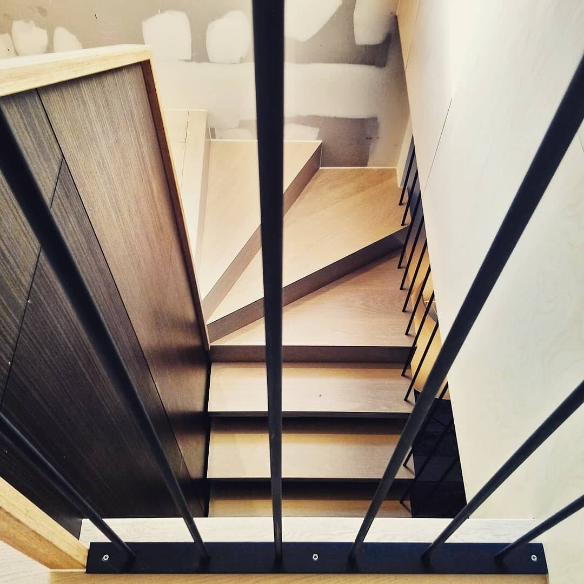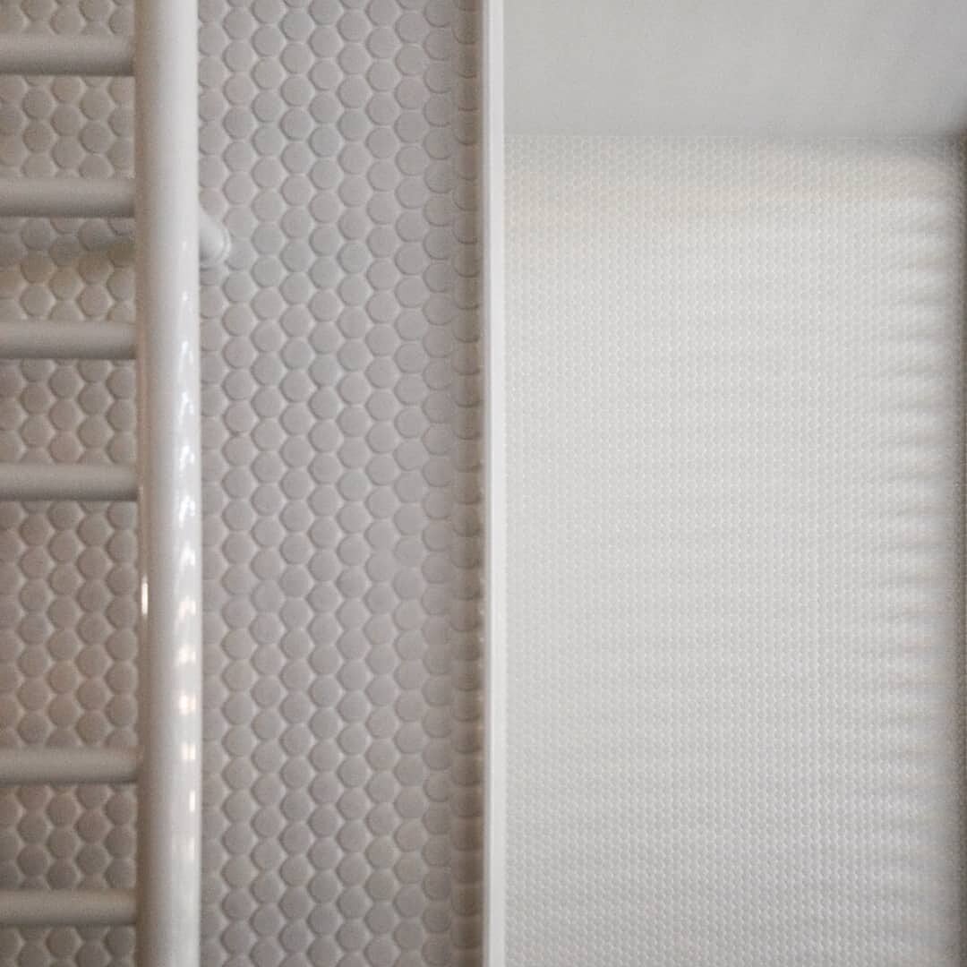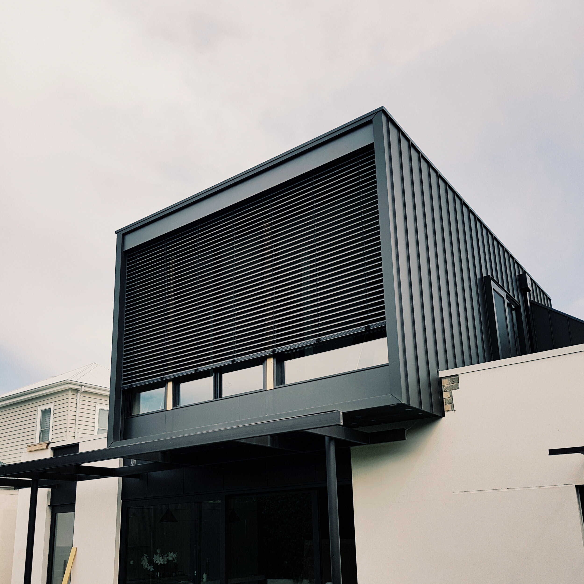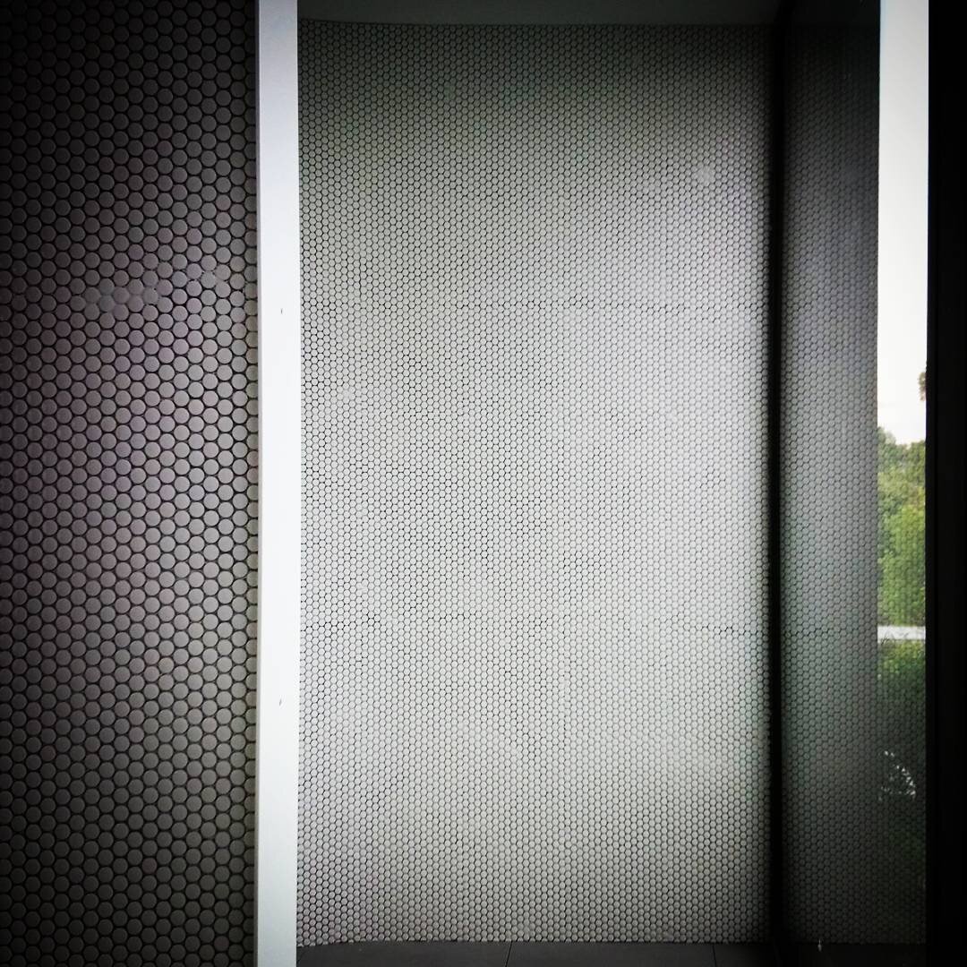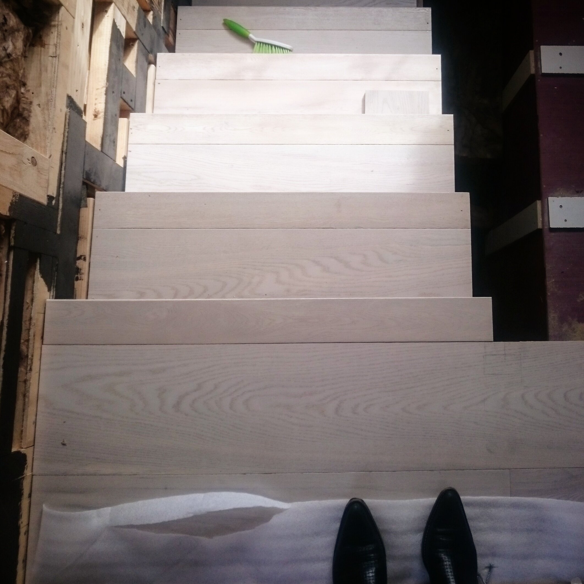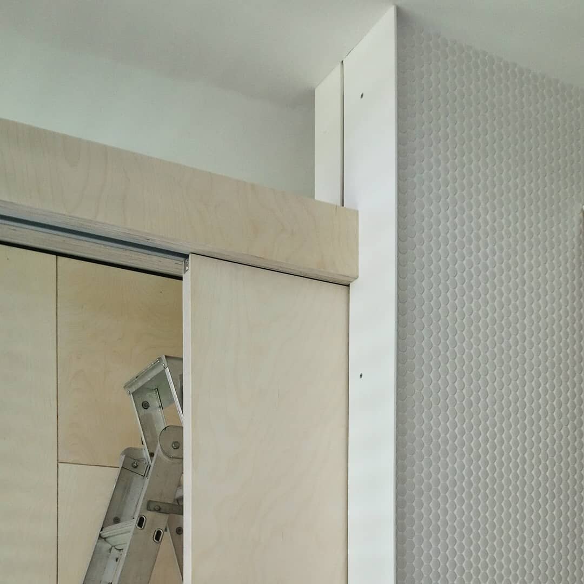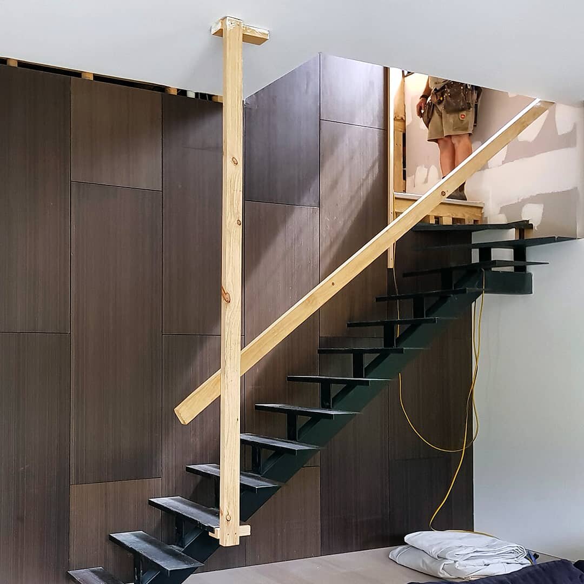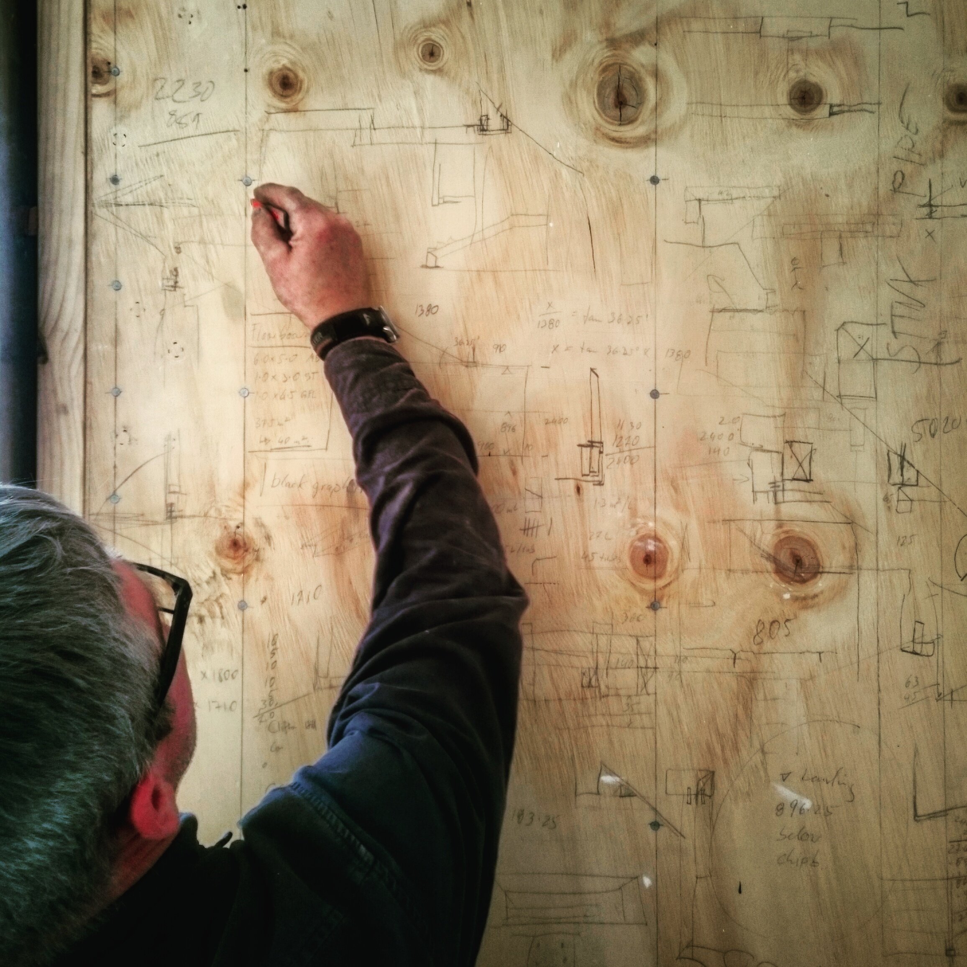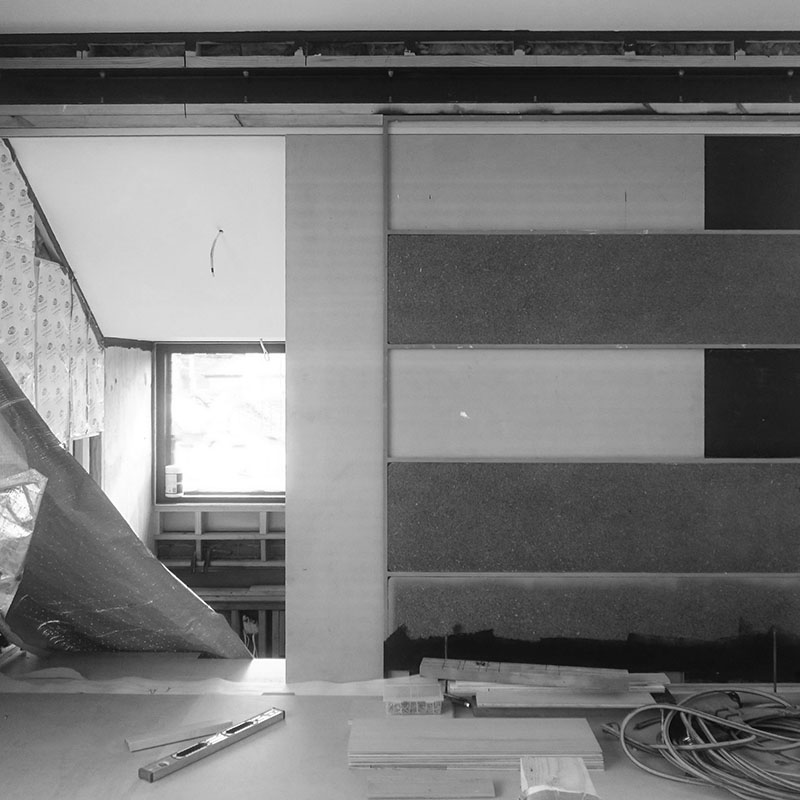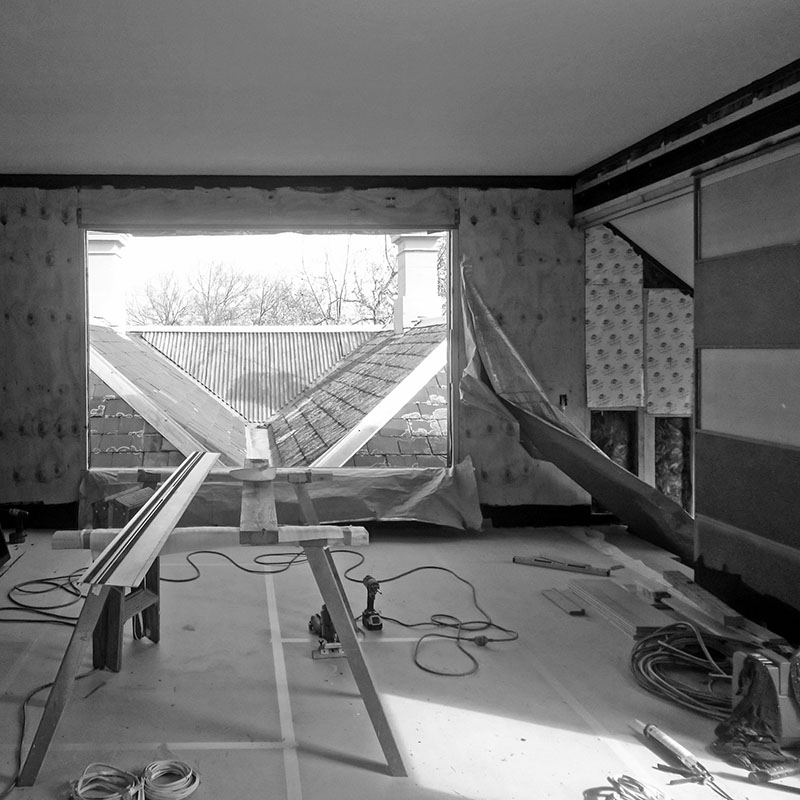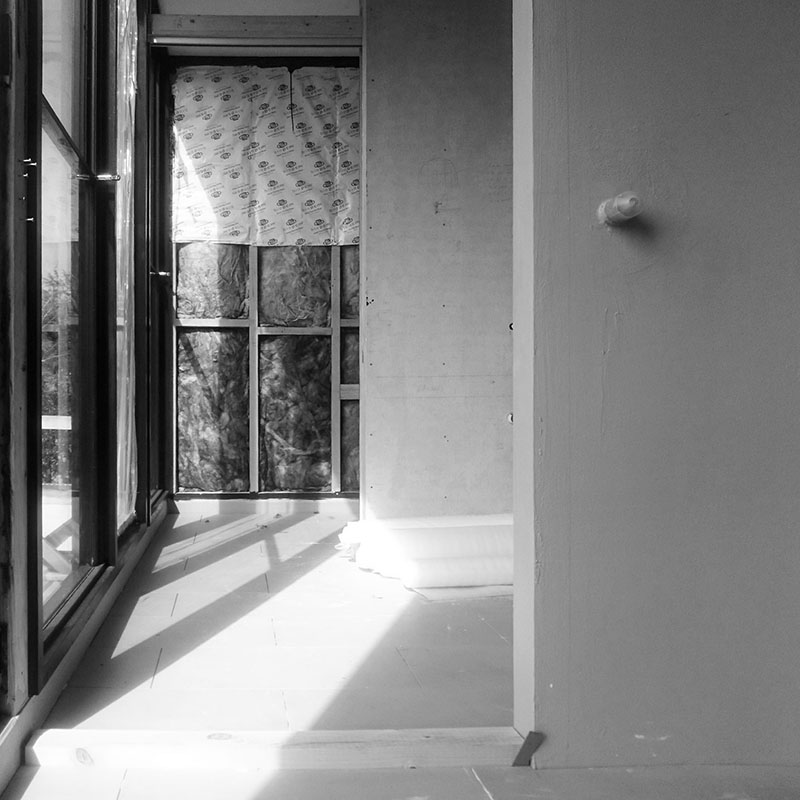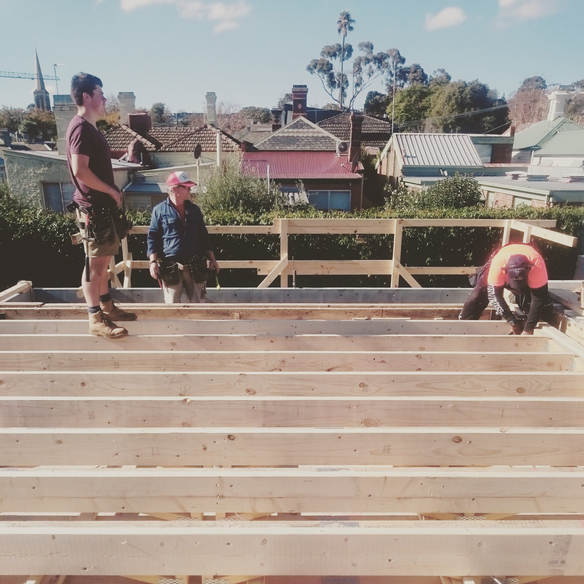BACK BOX HOUSE
HAWTHORN EAST
Photographs | Tatjana Plitt
BACK BOX HOUSE
Back Box House is the gradual makeover of a Victorian house that had fallen victim to many years and several layers of tired renovations. In 2 stages over 10 years, the beautiful old Victorian house is revived for 21st century life and adapted to the changing life stages of its family. Stage 1 (completed 8 years ago) was a home for a family with young children but Stage 2 (recently completed) is now a home for a family with growing teenagers – and parents who need respite from them!
The elegant old Victorian house and its rooms are refreshed to highlight already beautiful features and a cast iron lace verandah re-instated. The new extension, largely hidden from the street, is light, airy + spacious but not baggy. At ground level, new family living spaces open generously through oversize doors to the green of the sunny back garden while the 1st floor parents suite provides a retreat from rowdy everyday life with a cosy plywood clad bedroom and an elegant ensuite bathed in morning sun all year.
THIS HOUSE IS FOR
🤴 + 👸 + 👦 + 👦 + 👧
BEFORE | Photograph | OOF! architecture
HOW DOES BACK BOX HOUSE WORK?
DESIGN TEAM:
Architecture + Interiors | OOF | Fooi-Ling Khoo + Jack Wilkinson
Engineer: Structural Edge Consulting Engineers
Building Surveyor: Anthony Middling & Associates
CONSTRUCTION TEAM:
Builder | Mitty & Price Builders
Windows and Doors | Pickering Joinery
Joiner | Cab.Net Joinery
ARTICLES ABOUT BACK BOX HOUSE:
Would you like to find out more?
LunchBox Architect | Back Box House: Staged Reno
Hunting for George | House Tours: Back Box House by OOF!
MEDIA ENQUIRIES:
Please have a look on Bowerbird.io for more information about this project





























